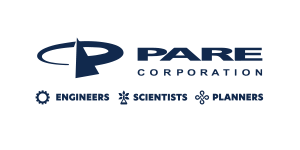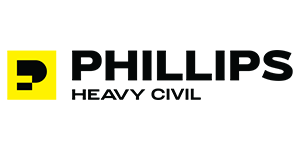Resource
Leveraging 3D Modeling to Enhance Dam Design and Construction Management
Three-dimensional (3D) modeling provides benefits for dam construction through enhanced visualization of the project during design; refinement of complex details within the Contract Drawings; modeling the anticipated construction sequence; and project visualization for the owner, public, and other stakeholders. Contract Drawings are the backbone of every dam project, however, they are limited since they only present twodimensional (2D) information. Designing in two dimensions and later translating into a three-dimensional structure during construction presents opportunity for misunderstanding between the design engineers and the contractor, given multiple pages of the Contract Drawings are often required to detail and construct a single structural component. This paper discusses how a structure may be initially represented with 2D drawings and, as the design progresses, threedimensional modeling can be used to develop and refine two-dimensional details within the Contract Drawings. An example of the benefits realized through three-dimensional representation is the detailing of waterstops, particularly in complex structures such as labyrinth spillways. Waterstops required between labyrinth cycles, training walls, base slabs, and cutoff walls can be visualized using a three-dimensional model and aid in the development of isometric views and refined details of the intricate connections to be added to the Contract Drawings. This provides additional details of critical waterstop connections before construction and allows the engineer’s design intent to be more clearly conveyed to the contractor. Three-dimensional modeling can also be used for constructability reviews, construction sequencing, on-site inspection, and to capture changes to the Contract Drawings as the project progresses. The structure can be built piece by piece using the three-dimensional model to simulate construction and track construction progress. Three-dimensional renderings and scaled physical models (created using 3D printing) can also be produced from the three-dimensional modeling, which allows enhanced visualization of the project prior to construction. These are particularly useful for presentations for owner, public, and non-technical stakeholders to visualize the project prior to construction. 9 pp.
































